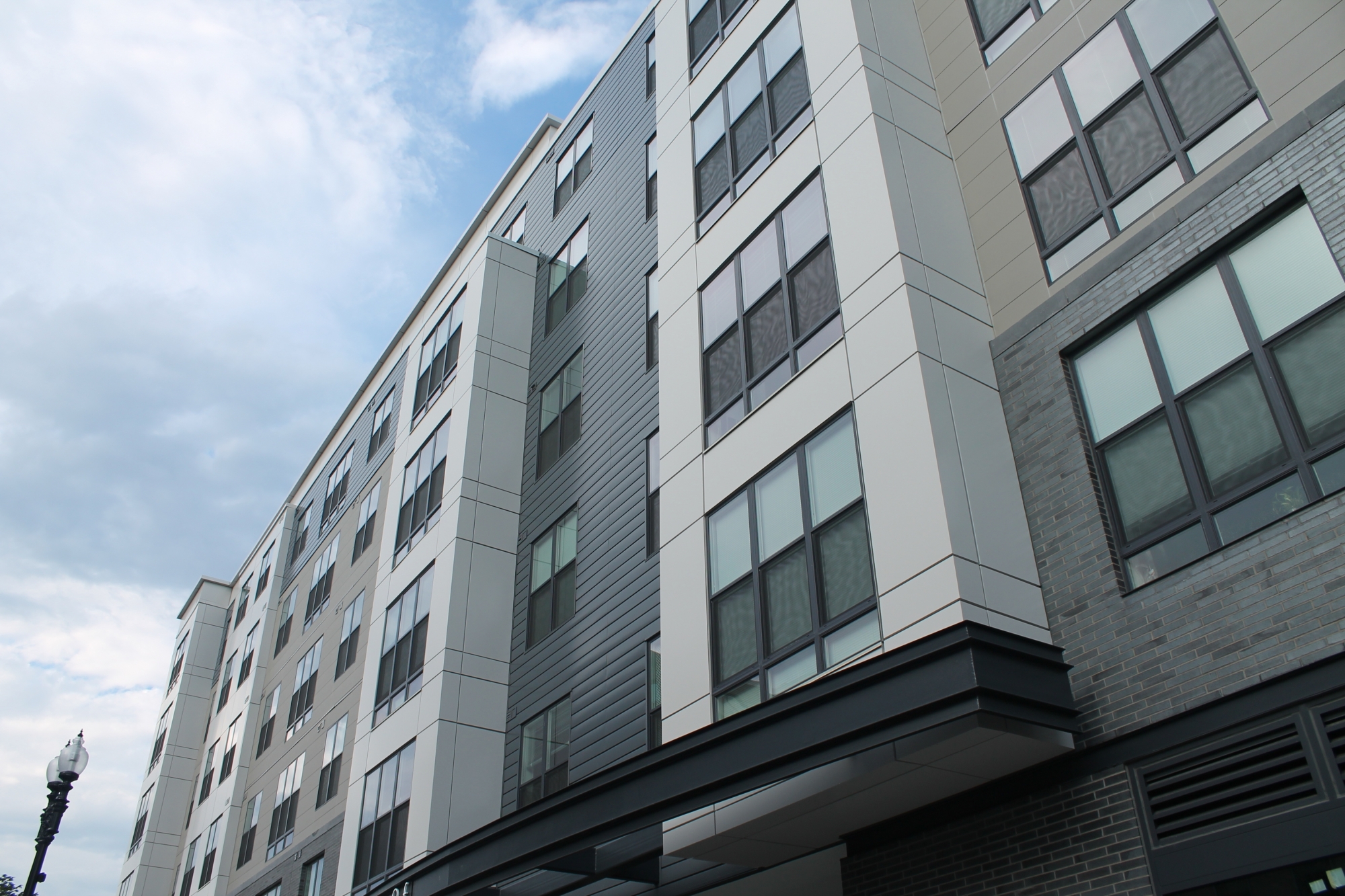CEI Materials General Contractor Spotlight: Dellbrook/JKS

Dellbrook|JKS has over three decades in the construction industry. As one of the largest and fastest growing construction companies in the Northeast, the powerhouse company has produced a variety of impressive buildings in various markets. As the team at Dellbrook describes, “Our collaborative, long-standing relationships with the Northeast’s most qualified subcontractors means we effectively deliver a quality project on time and on budget with minimal disruption to ongoing operations. Whether it is a large commercial project or a high-end residential remodel, our projects maintain cooperative and team-driven spirit fueled by our firm’s philosophy and management style.”
CEI Materials has worked with Dellbrook|JKS on striking facades throughout the Massachusetts area including the Watson on East Howard, The Residence Inn in Braintree, West of Chestnut and Sturdy Memorial Associates. Each of these buildings has a variety of exterior cladding materials boasting the attractive nature of multi-material façades. Showcasing the depth of Dellbrook|JKS construction abilities, the team’s projects are across market segments.
 West of Chestnut, Sheskey Architects, Dellbrook Construction, CEI Materials R3000, Photography Sheskey Architects
West of Chestnut, Sheskey Architects, Dellbrook Construction, CEI Materials R3000, Photography Sheskey Architects
West of Chestnut is a unique mixed-use residential complex developed by Gate Residential with investor Quincy Mutual Fire Insurance. The team spearheaded the nearly $30 million project with the help of general contractors Dellbrook|JKS and design architects Sheskey Architects. The mixed-use complex features nearly 180 residential units and 15,000 square feet of ground level retail space.
 West of Chestnut, Sheskey Architects, Dellbrook Construction, CEI Materials R3000, Photography Sheskey Architects
West of Chestnut, Sheskey Architects, Dellbrook Construction, CEI Materials R3000, Photography Sheskey Architects
The architects chose a series of neutral architectural materials to both complement the neighboring stone facades and also add a more contemporary style with the use of metal components. The exterior features both single skin metal and aluminum composite material. Building within an established streetscape is a difficult task. West of Chestnut does an exemplary job at showcasing the ability of architecture to be modern as well as adaptive.
/Study_Memorial_Medical_Office_Plainville_Design_Maugel_Architects_Dellbrook_JKS_Building_Envelope_Systems_CEI_Materials_Photography_Maugel_Architects_2.jpg) Study Memorial Medical Office, Plainville, Design Maugel Architects, Dellbrook/JKS, Building Envelope Systems, CEI Materials, Photography Maugel Architects
Study Memorial Medical Office, Plainville, Design Maugel Architects, Dellbrook/JKS, Building Envelope Systems, CEI Materials, Photography Maugel Architects
The Sturdy Memorial Associates at Plainville is a nearly $9 million-dollar medical office structure that features an urgent care center, patient facilities, and physician services in obstetrics, gynecology, pediatrics, family medicine, dermatology and urology. The building is constructed of two-stories, designed by Maugel Architects, who describe, “Sturdy’s beautiful new medical facility is a wonderful asset for the town of Plainville. It was a pleasure working with Sturdy, Equity Alliance, and Dellbrook|JKS on the design of such a wonderful new facility.”
/Study_Memorial_Medical_Office_Plainville_Design_Maugel_Architects_Dellbrook_JKS_Building_Envelope_Systems_CEI_Materials_Photography_Maugel_Architects_5.jpg) Study Memorial Medical Office, Plainville, Design Maugel Architects, Dellbrook/JKS, Building Envelope Systems, CEI Materials, Photography Maugel Architects
Study Memorial Medical Office, Plainville, Design Maugel Architects, Dellbrook/JKS, Building Envelope Systems, CEI Materials, Photography Maugel Architects
Dellbrook|JKS constructed the 30,000 square-foot state-of-the-art facility using structural steel. The metal composite enveloping the façade is a specialty fire resistant English Cherry wood grain specified by the architects to achieve the desired look. The project was constructed in just ten months, completed in August 2017.
 Residence Inn Braintree, Group One Partners, Dellbrook/JKS, CEI Materials R3000
Residence Inn Braintree, Group One Partners, Dellbrook/JKS, CEI Materials R3000
Another collaborative effort with the team at Dellbrook|JKS was the Residence Inn Marriott Braintree in Massachusetts. Designed by hospitality gurus, Group One Partners, the hotel, with the brand recognition of the Marriott name, blends seamlessly into the current business environment in Braintree. The site of the new hotel was built where an old office facility had once been. The half-acre development features the six-story hotel and a separated one-story, 7,000 square-foot restaurant.
 Residence Inn Braintree, Group One Partners, Dellbrook/JKS, CEI Materials R3000
Residence Inn Braintree, Group One Partners, Dellbrook/JKS, CEI Materials R3000
The construction of the 107,000 square-foot development was completed by Dellbrook|JKS. The nearly 140-room hotel was built over five-levels of wood framing over a one level steel base. The general contractors at Dellbrook|JKS describe, “The façade is a combination of masonry brick, metal panel, metal tile and EIFS.” In addition to the brick masonry enveloping the façade, the exterior features bronzed metal composite material and Zalmag single-skin.
The general contractors at Dellbrook|JKS have a wide range of accomplished contracts, accumulated over the last 30 years. As we often state at CEI Materials, the success of an architectural project is the sum of all its parts, the successful working collaborative efforts of every team involved in the process. Since general contractors continue to play an essential role in project outcome, we continue to applaud their efforts and look forward to future projects with Dellbrook|JKS.





.png)
