Building a Vision with CLADLOK: Transforming Little Rock’s Historic School into a Modern Academy for Math & Science
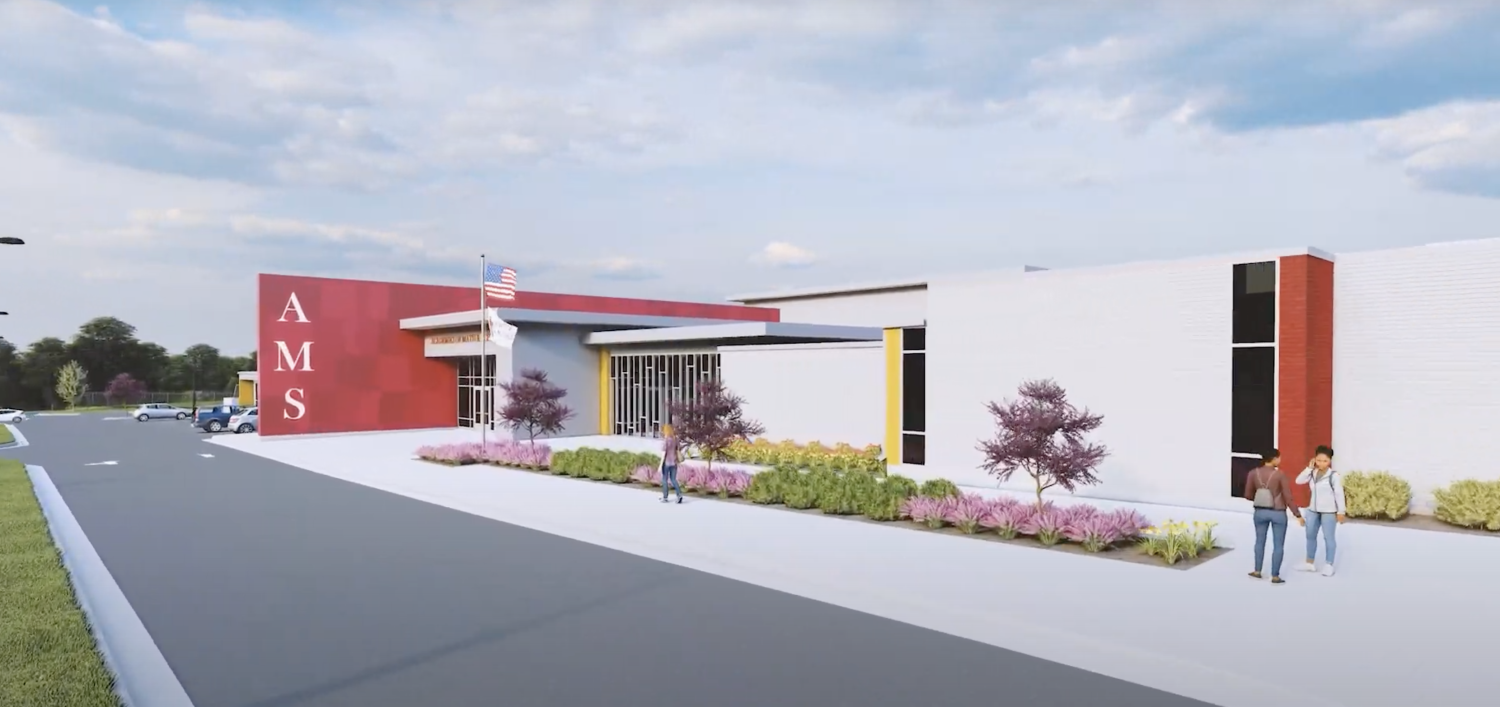
With two decades of proven results in its repertoire, the Academies of Math & Science (AMS), a tuition-free, public charter school that educates students in grades K-8, stands as a product of a mother’s fiery determination and drive to secure adequate education for her child. Following her emigration in 1994, AMS co-founder Tatyana Chayka sought out education for her son, leading to the founding of AMS with her partner, Sergey Shayevich in 2000.
Chayka envisioned a curriculum where students could benefit from a superior mathematics and sciences education, in addition to studying foreign languages, music, and art. Since 2000, AMS has gained recognition across the country, its innovative school model serving underprivileged neighborhoods.
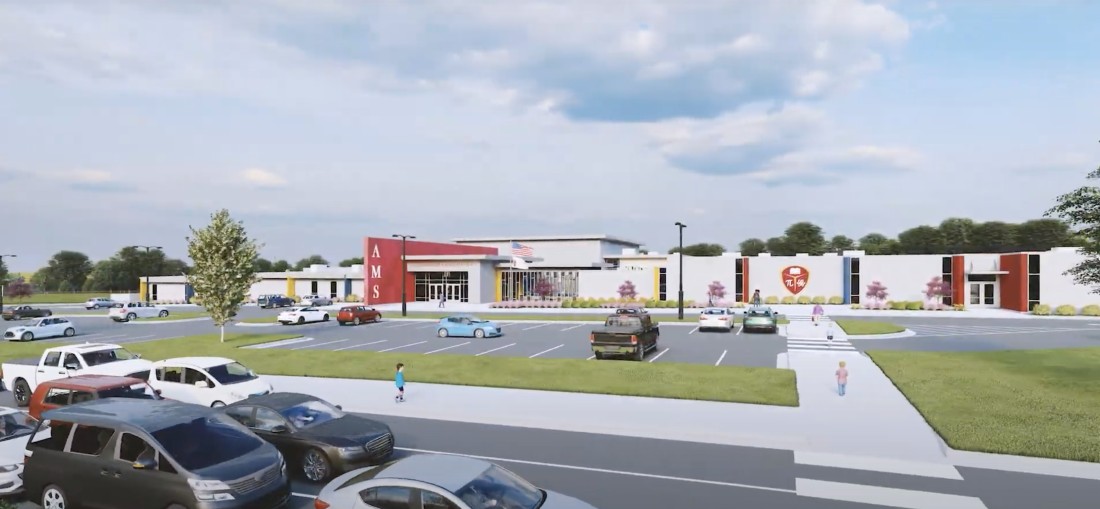
In 2024, the newest AMS campus opened its doors to the children of Little Rock, Arkansas.
We sat down with Austin Ply, an architect with Lewis Elliott McMorran Vaden for details on this exciting and innovative project.
Q: Given that AMS is a forward-thinking educational philosophy, how were you able to visually reflect their corporate message? Were you limited in any way by their several locations in different states?
We aimed to strike a balance between AMS's innovative, forward-thinking philosophy and the historical significance of the original David O. Dodd Elementary building. By referencing their Arizona location's aesthetic, we ensured visual continuity across campuses while adapting the design to reflect the character of Arkansas. The challenge was to honor the existing architecture while transforming the space into something more modern and dynamic. Since the community had deep ties to the original building, we sought to preserve its legacy while advancing a future-focused design to meet the needs of today's students.
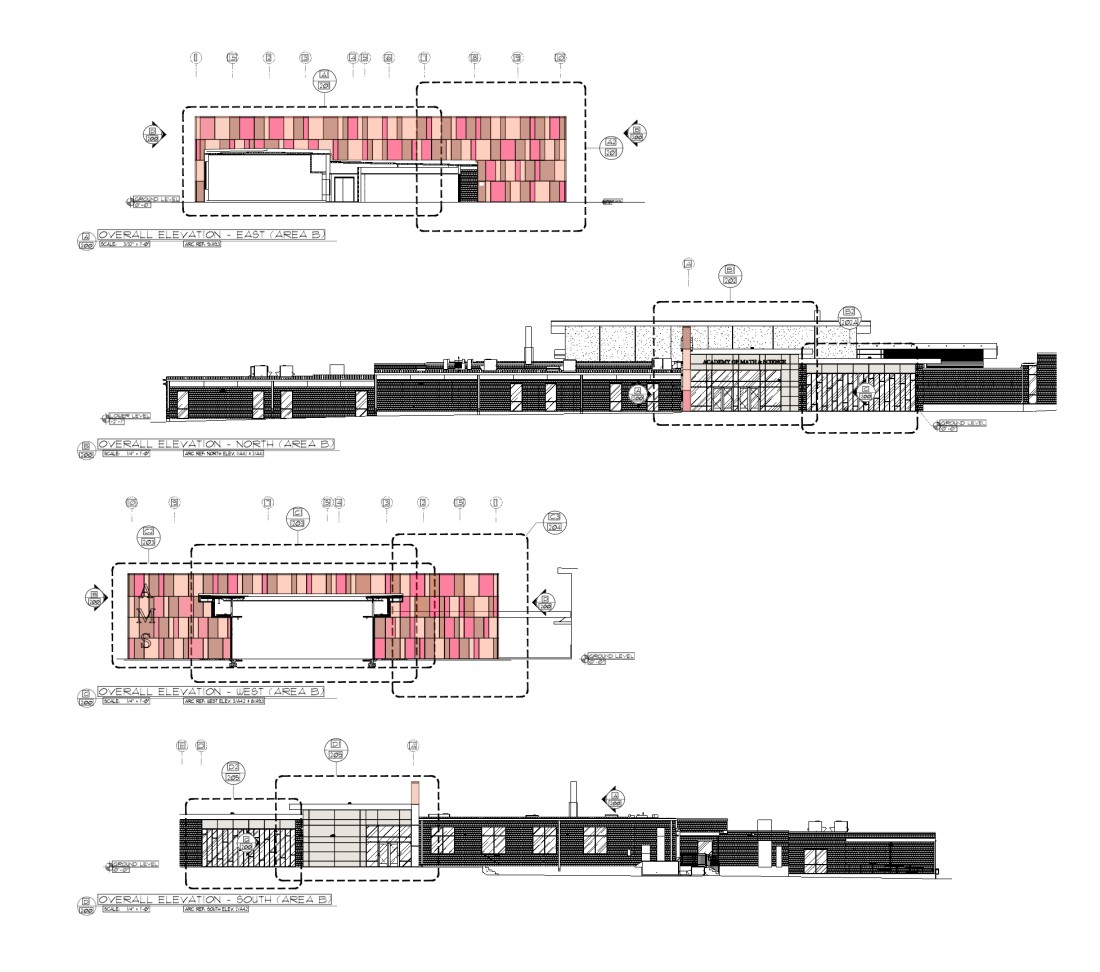
Q: What was your overall design intent?
A: The primary goal was to transform the abandoned school into a vibrant learning environment that enhances academic achievement and student engagement. Flexible classrooms provide teachers with the tools to foster student creativity and collaboration while supporting the individual learning strengths of each student. Safety and parent engagement were also critical goals of the project. These were addressed by reorienting the site's traffic flow, adding a storm shelter large enough to accommodate the entire student body, and constructing a new entrance focal wall. The welcoming visual experience immediately engages the public, giving AMS a strong sense of place within the community.
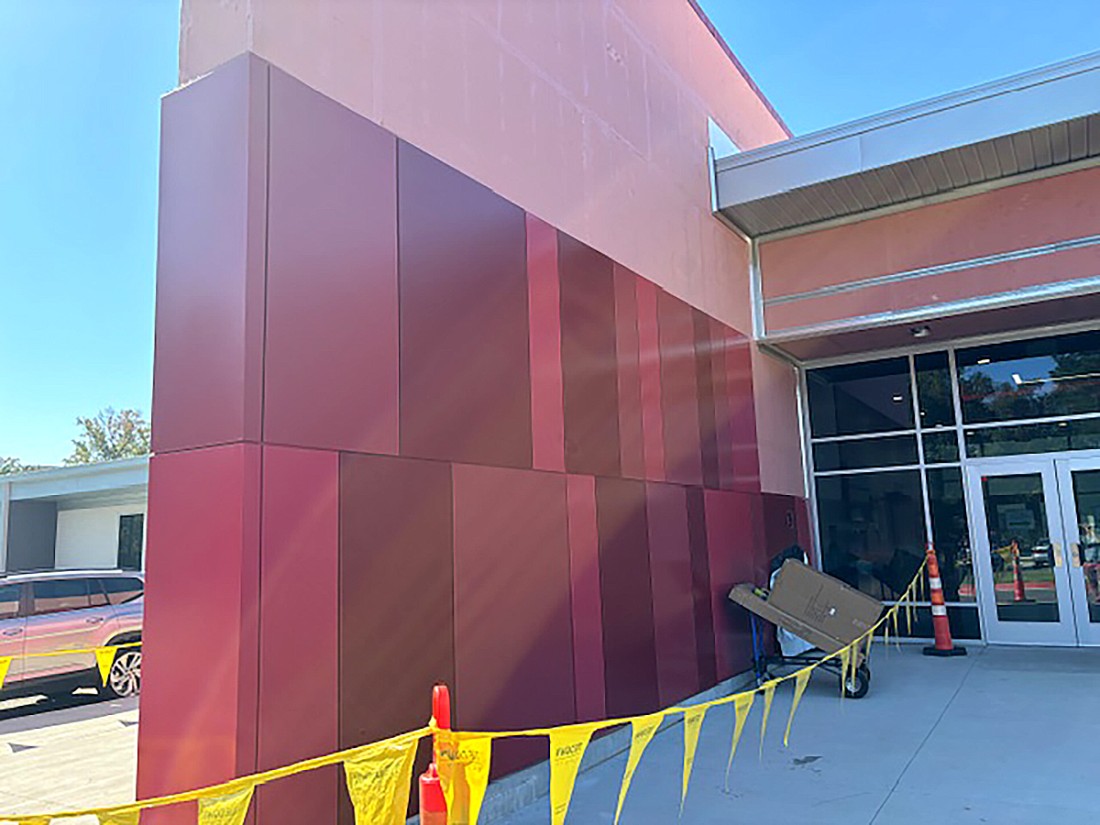
Q: Why did you choose the colors you used?
A: We began with the school's existing colors but introduced depth by incorporating lighter and darker shades. This subtle variation adds visual dimension to the façade. The color gradation enhances the building's modern feel while preserving a connection to the school's established identity. As sunlight shifts throughout the day, the colored panels highlight the uniqueness of individual students and underscore the importance of connection to the broader community.
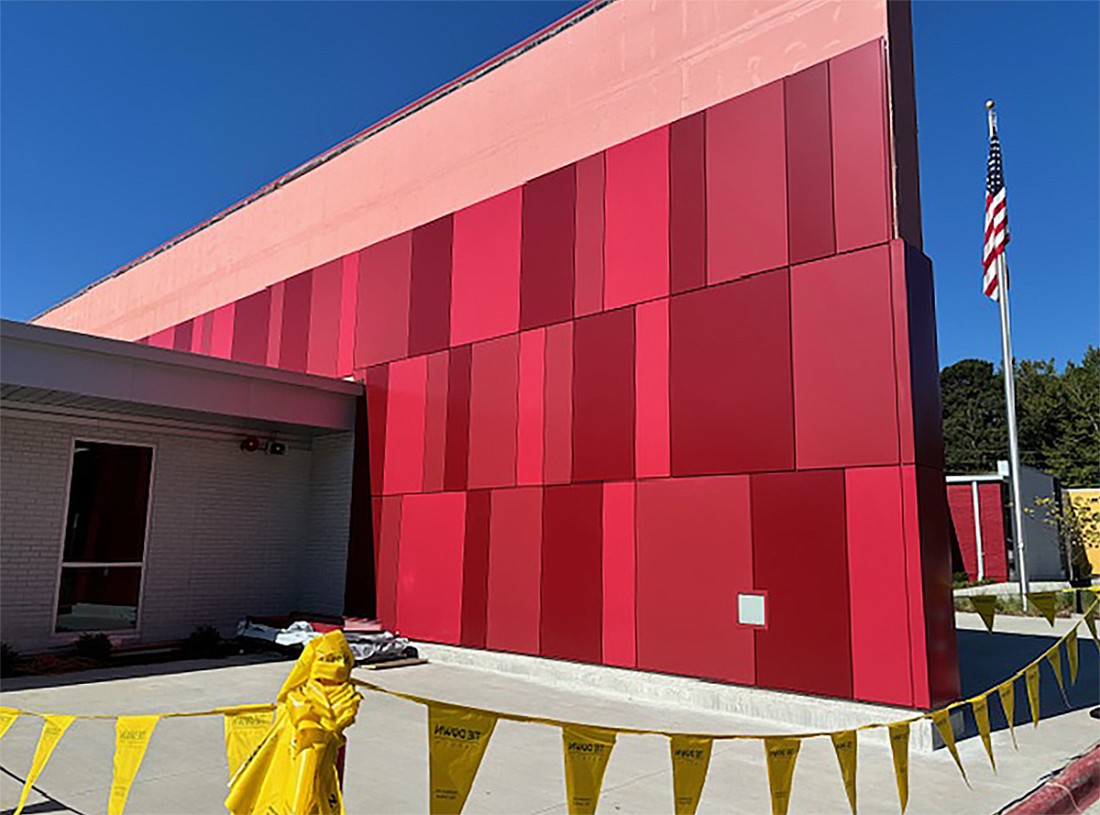
Q: Why did you choose a modular panel system as opposed to ACM?
A: The modular panel system was selected primarily for its scale and flexibility. The larger panels allowed us to achieve a significant visual impact with minimal interruptions in the building's surface, creating a cleaner and more streamlined aesthetic. Additionally, the ease of installation and durability of the CLADLOK panels made them a practical choice given the project's budget and timeline constraints. We sought a solution that was both visually appealing and efficient for long-term maintenance.
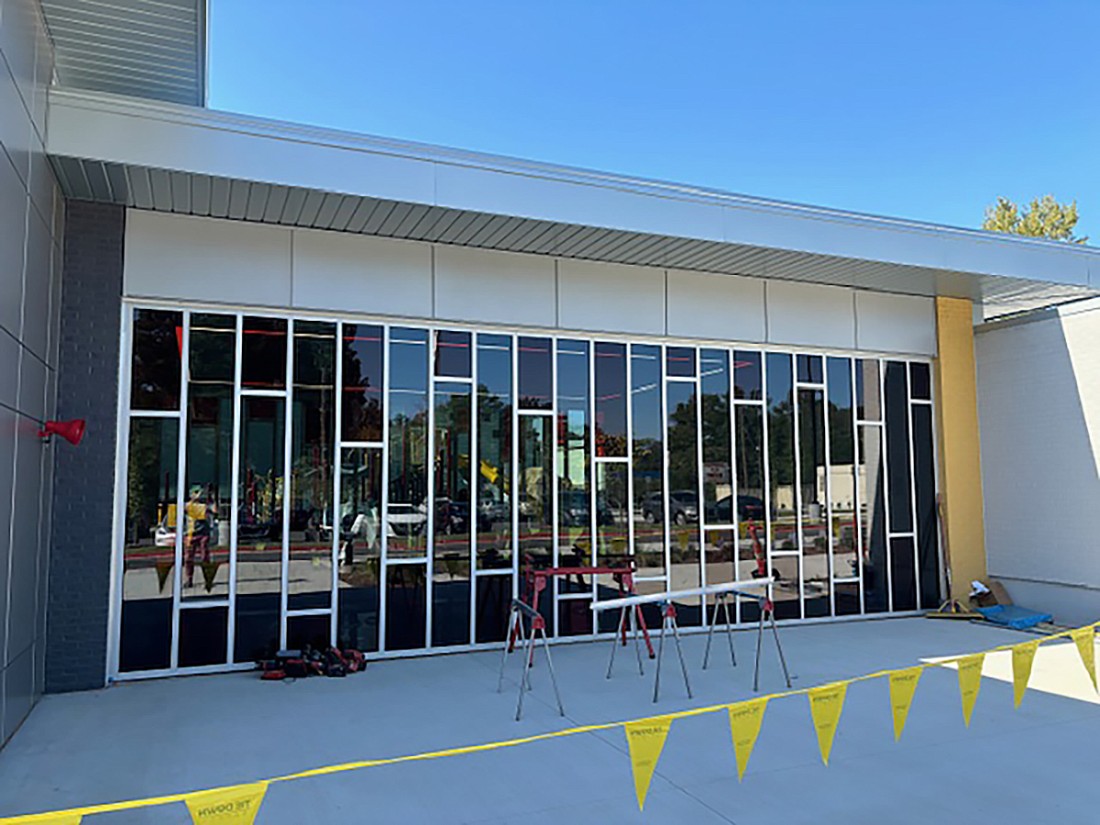
The new AMS campus in Little Rock represents a fusion of heritage and innovation, offering students a dynamic, engaging environment tailored to inspire academic achievement. With thoughtful design choices and a commitment to AMS's philosophy, this transformation not only preserves the legacy of the original building but also sets the stage for future generations to thrive. The collaboration between AMS and the architectural team exemplifies how educational spaces can reflect and enhance a community’s unique identity while advancing modern learning.





.png)
